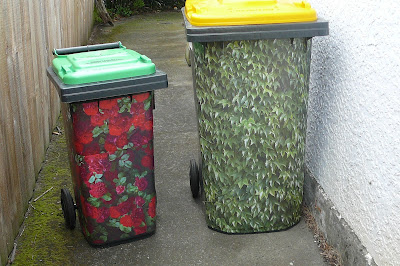Temporary accommodation - Jennian Homes
The folks at Jennian Homes sent me some images to put on the blog, along with the press release issued a week or so ago. The very useful thing about that is we have access to them all the time.
Structural features of the temporary houses are:
The floor plans show both the three and four bedroom houses which are the same size. These houses will be 83 square metres in size, with the 3 bedroom house having a larger living room.
The 2 bedroom house (not shown) will be smaller at 64 square metres and the same style as the 4 bedroom model, minus the bedrooms to the left.
.
Structural features of the temporary houses are:
- exterior cladding of Shadowclad Ply
- interior walls lined with plywood as well, instead of gib, for greater strength
- lined and finished and ready to move into
- insulated living spaces with double glazing and heat pumps
- fitted with smoke alarms and fire extinguishers
The floor plans show both the three and four bedroom houses which are the same size. These houses will be 83 square metres in size, with the 3 bedroom house having a larger living room.
 |
| Three bedroom house |
 |
| Four bedroom house |
.

